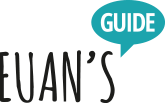Venue Description
The stylish Maritime Hotel is set on Bantry Bay amid the three rugged peninsulas of Mizen Head, Sheep’s Head and Beara. Have a wonderful meal in The Maritime Bar or The Ocean Restaurant, unwind in Club Maritime Leisure Centre, indulge in treatment in one of our YouTime Spa Treatment rooms, or take a dip in our 19 metre swimming pool. The Maritime Hotel offers contemporary accommodation with luxurious bedrooms, featuring one and two bedroom suites which are ideal for families, offering many of the comforts of home in beautiful Bantry. We have made accessibility one of our key products and are one of the first hotels to be accredited with the ENAT (European Network for Accessible Tourism) World Access for All certifications with a Silver Award on entry.
Accessibility
Main entrance • The main entrance is reached directly from the pavement. • There is step-free access via a revolving door.There are two alternative accessible side doors either side of the revolving door, allowing easy access for wheelchair users and people with large items of luggage. • There are safety markings on large glass doors or windows. • The entrance is well lit and covered. • There is a night bell and intercom at a height of 117cm. Reception area / lobby • The height of the counter is 104cm. • There is a table and armchairs chairs where wheelchair users and other customers may be checked in/out of the hotel if required. Moving around the venue Signage • We have clear, legible signage to help you find you way easily and safely to your room. • All our function rooms, the breakfast/dining room and meeting rooms are clearly signposted. • Guest rooms have the room number woven into the carpet at each door. Corridors and access routes •There is step-free access throughout the hotel. •The minimum width of doors in corridors and access routes is 82cm (in LeisureCentre). •The floors of the corridors/access routes are carpeted or wood. Steps and stairs •There are staircases between floor levels. Stairs are equipped with handrails. •The Maritime Bar has two small areas that can only be reached via steps. There is waiter service at all tables. Lift There are lifts to all guest room and meeting room floors, affording easy access to all our customers. • The clear opening width of the lift doors when fully open is: Lifts 1, 2 and 3.89cm wide. Lift 4 (Parking basement) 91cm wide. • The internal floor dimensions of the lift cabins are: Lifts 1, 2 and 3 width 137cm X 150 cm depth. Lift 4 (Parking basement) width 130cm X 140cm depth • The lift control buttons are at a height of 88cm above floor level. • The lift control buttons are tactile (raised).• The lift stops are announced visually and verbally and with a sound.
Accessibility Guide
Accessibility Guide Link: https://www.themaritime.ie/files/hotel/downloads/The_Maritime_Access_Statement_January_2019_New_1.pdf
Access Statement
Access Statement Link: https://www.themaritime.ie/en/accessibility/
Awards List
Failte Ireland 4 Star Hotel Silver Award for World Access for All ENAT (European Network for Accessible Tourism) ICRT Irish Responsible Tourism Award 2019 CCI Industry Corporate Responsibility Award Tripadvisor Traveller's Choice Award Green Hospitality Gold Award Annually 2011-2020
Toilets
Public use accessible toilets There are three public use accessible toilets: one on the Ground Floor next to the Reception Area, one on the 1st floor close to the Windward Suite and one in the Leisure Centre. The Ground Floor Accessible Toilet • The toilet door clear opening width is 80cm. • There is one support handrail beside the toilet on the user’s left-hand side. • The height of the toilet seat from the floor is 45cm. • The width of the floor space at the left side of the toilet is 37cm. • The width of the floor space at the right side of the toilet is 104cm. • The length of the floor space in front of the toilet is 44cm. • The height of the free space from the floor to the underside of the washbasin is 62cm. • The length of the floor space in front of the washbasin is 118cm. • The lower edge of the mirror is 63cm above floor level. • The toilet floor is tiled. • There is an emergency pull cord alarm in the toilet. Baby-Changing Facilities Changing facilities for babies are available in both the Reception and Club Maritime accessible toilets.
Staff
Our access and customer service policies • Our personnel receive continuous training in how to cater for visitors with varying access requirements. • We are a member of ENAT (European Network for Accessible Tourism) and have signed the ENAT Code of Good Conduct – the international commitment label for accessible service providers • We have been awarded a Silver Ribbon in the ENAT World Tourism for all Quality Accommodation category, indicating that our premises, facilities, customer services and information exceed the universal access requirements. • You can read our full Access Policy on our website.
Assistance dog facilities
Assistance dog exercise facilities
Bantry House & Gardens is located as well as seafront walk areas close by
Other assistance dog facilities
Assistance Guide Dogs • Assistance and guide dogs are allowed and welcome on our premises • We provide water bowls for assistance/guide dogs
The venue says it has...
- Accessible Format
- Dedicated Seating
- Disabled Access
- Easy Read
- Induction Loop
- Large Print
- Disabled Parking
- Overnight Accommodation
- Access Statement
- Online Booking
This information has been supplied by the venue. Please write a review to voice your opinion and verify this listing.
Visited this
venue before?
Write Your Review
-
 Accessible
Accessible
Toilet -
 Wet
Wet
Room



 Follow Euan's Guide on Instagram
Follow Euan's Guide on Instagram
 Follow Euan's Guide on LinkedIn
Follow Euan's Guide on LinkedIn
 Follow Euan's Guide on Facebook
Follow Euan's Guide on Facebook

