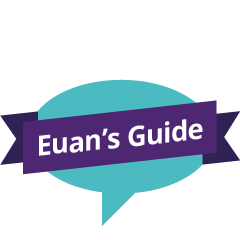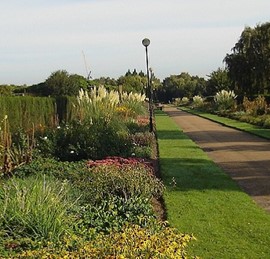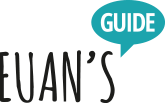Are you an owner of this business, venue or place? Claim your listing and attract more visitors.
Travelodge Norwich Central
14 Queens Road, Norwich, NR1 3PR, United Kingdom | 08719 846297 | WebsiteA Good Night's Sleep in Norwich
Visit date:
This review is especially helpful for those who have or use the following: Wheelchair
Overview
This hotel is based in the south west of central Norwich and is right next door to the bus station. It has five floors, the reception was based on the ground floor, the bar and restaurant on the first floor and the rooms were located across floors 1-5. I had an accessible room on the fifth floor, right at the top. The staff were great when I checked in, they talked me through the process of what would happen should an evacuation be needed but then also showed me up to my room and pointed out the important things like the evac chair and the refuge point and intercom. The room was really spacious and I had plenty of room to get my wheelchair around the room and bed. The bathroom was a wet room style and was also very spacious. The room had large windows which let in lots of natural light which was lovely. But it also meant the room got very hot in the heatwave we were having! There was a small fan in the room but it was still very hot in the room at certain times. I had a nice stay here and everything seemed clean and well maintained for the most part.
Transport & Parking
There was an NCP car park right next door to the hotel where guests were recommended to park if they were driving. The website says that there are 257 spaces in total in the car park with four accessible spaces. There was also a height restriction of 2.36m. The lifts for this car park brought you out into an Iceland shop. The hotel was right next to the bus station where lots of buses and coaches stopped. It was also a mile away from the train station.
Access
The entrance to the hotel had sliding, automatic doors which opened when you pressed a button on the outside. In the foyer was the check-in desk which was very high. Although when the staff needed me to sign something they came out to me so that I didn’t need to reach up. There was then another door which needed a keycard to open and then opened inwards. It was a bit heavy so was a little bit tricky at some points, especially when I had my bags with me. This door then took you to the two lifts that took you to all the other floors. When I arrived at my floor there was a large space where the refuge point, intercom and evac chair were all located and there was another fire door that I had to open before I reached my room. It was also quite heavy but it didn’t need my keycard to open this time. My accessible room was then the first room that you came to and was the closest to the lifts. The door opened into the room and was quite heavy to open. It had two peepholes, one that was the usual height and one lower down. There was also a long mirror that gave a full-length view as well as some signs with information about what to do if there was a fire. As you entered the room a door to the right led into the bathroom. After this the room opened up and had a large double bed on the right-hand side and a desk and some clothing storage on the left. A really large window was straight ahead. The bed was really large and had light switches and USB outlets on each side. There was a red emergency cord that was hanging on the side that was closest to the wall. It wasn’t too high which meant I was able to transfer from my wheelchair without having to raise myself up. There was also a decent space between the bottom of the bed and the floor to accommodate a hoist. The desk space had a small TV, mirror and tea and coffee station. Next to it was also some clothing storage. The hanging space was at a height that was easy for me to reach from my wheelchair and some shelves above it. The bathroom was a wet room with a shower and shower seat on the left-hand side of the room. The shower seat folded down from the wall and was mounted at a good height and felt stable. The shower head was height adjustable but as is often the case it had been left really high up. Luckily I’m able to briefly stand to reach it and bring it down but others may have needed staff to come and assist with lowering it. There was a grab rail that could be raised and lowered mounted by the shower seat. By the shower controls there were two more grab rails which were fixed to the wall. A dispenser of body wash was on the wall by the shower seat. The toilet was a good height and had space for a left-side transfer. There was also a grab rail that could be raised and lowered on that side of the toilet too. Another fixed grab rail was attached to the wall on the other side of the toilet. The flush was on the toilet cistern and the handle had a larger end to make it easy to use. The sink was a decent size and had a single tap which was manually operated (no automatic sensors). The tap could be twisted to control the temperature of the water and then was pulled upwards to start the water flow. There was a large mirror above the sink with a grab rail mounted on either side of it. A soap dispenser was on the wall to the right of the sink. It was quite low down which isn’t normally something I’d have a problem with, normally things are too high! But it was just a weird angle to dispense the soap. Another red emergency cord was hanging freely to the floor in the bathroom. I didn't see any alternative formats on any signage. The lift buttons were tactile though. There was also an option to have a device that would vibrate if the fire alarm went off.
Toilets
Staff
The staff were all really helpful. The effort they went to explain the evacuation process and show me exactly where everything was located was above most of my other hotel experiences. It felt like they not only fully understood and were confident in their evacuation procedures but wanted to make sure I felt confident should the situation arise.









 Follow Euan's Guide on Instagram
Follow Euan's Guide on Instagram
 Follow Euan's Guide on LinkedIn
Follow Euan's Guide on LinkedIn
 Follow Euan's Guide on Facebook
Follow Euan's Guide on Facebook


Comments
You have to be signed in to leave a comment.
Login / Signup