Top tips to make your reception accessible
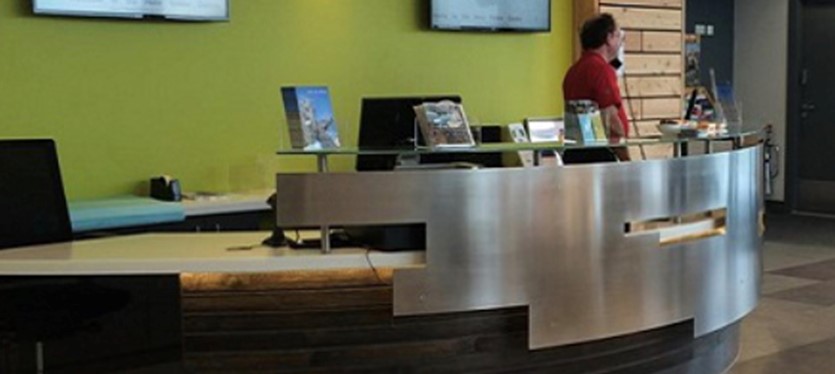
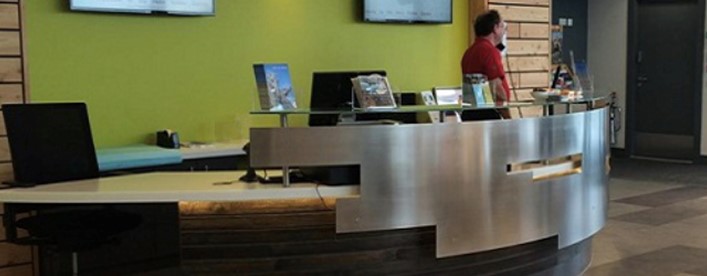
COVID-19 update: Not all of these tips might be relevant at the moment while individuals isolate and practice social distancing. Something you can do is to make sure your disabled access information is listed online, on your own website and on Euan's Guide. It is also important to regularly check this information to make sure it is kept up to date. This is a great step in assisting anyone considering visiting your venue when it is safe to do so.
Having a reception that has been designed with disabled access in mind is a fantastic way to give guests and visitors a good first impression of your venue. Disabled access features are good at opening up spaces and areas within venues, and this can increase the sense of welcome that all visitors feel when they step into your reception or box office. Take a look at these eight easy ways to make your reception even more accessible to visitors!
1. Use signs to lead the way
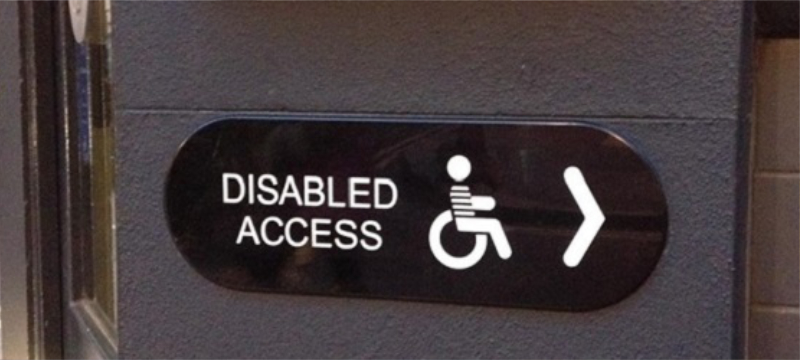
Image of: A sign pointing to the accessible entrance.
Clear sign posting is one of the best ways to make it easier for people to find your reception and the facilities that they may need. Begin outside your venue with directions leading to the reception, and if you use an intercom make it clear to visitors how to operate it. Once inside, let your visitors know where they need to go. Restaurants have been doing this for a long time by asking customers to wait at a post to be seated. In a reception, you may wish to direct visitors to where they need to go to check in, or show them where they can buy tickets for an event.
Signs should also direct visitors out of your reception. Where should they go now? Clear directions to essential facilities such as accessible toilets or elevators should be present and obvious. Be sure to use contrasting colours and large, clear print when designing your signage.
2. Minimise shiny surfaces
Many receptions feature glass doors and highly reflective tiled flooring. Glass doors are beneficial in that receptionists may see when someone is approaching, however the reflections can make it more difficult for visually impaired people to access your entrance area. Try to make it clear where the boundary of the door is in relation to any windows and if you can it’s good to make the door handle stand out. Of course, automatic doors are even better!
With reflective flooring, consider placing non-slip mats between the entrance and the main reception desk or box office area. This can reduce glare and give a clear sense of direction to guests who are visiting you for the first time. Mats will also save you extra work cleaning shiny floors! Wherever possible it is best to have smooth-surfaced floors that are not reflective. Wood floors, flat carpet or matte stone tiles are some alternative examples.
3. Maximise your queueing space
If you operate a busy reception area, try to maximise the space where people have to queue. Simply removing unnecessary clutter such as oversized plant pots, coffee tables or bins can significantly increase the room that guests, and particularly wheelchair users, have to move around in. It is also a good idea to try and clearly define queueing areas so that people do not block entrances or doorways for other visitors. Painting markings on the floor or having a sign above your reception is a good way to do this as retractable barriers can sometimes be difficult to navigate around.
4. Install a hearing loop
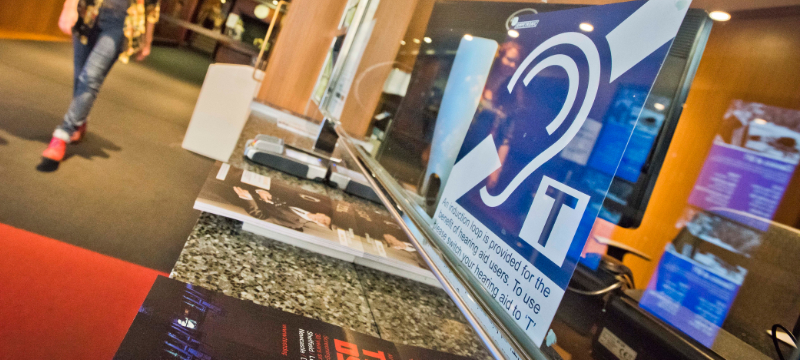
Image of: A sign indicating that the venue has a hearing loop.
A hearing loop is a useful feature that increases the clarity of sound for hearing impaired people, and they are particularly helpful at customer service points such as receptions or box offices. The technology uses surprisingly little equipment and can be fitted directly into a desk. Make sure you display the T and ear symbol if you have one!
5. Include a dropped counter
Improve access for wheelchair users by fitting a dropped counter at your reception. This makes it easier for visitors to have a conversation with staff who are seated behind the desk opposite them, as well as making it simpler to pay using a chip and pin machine or to sign documents when necessary. Be careful to keep the counter clear and to not let leaflet racks and the odd potted plant occupy the space!
The best reception desks will have mixed heights to allow staff to stand or sit. This is not only good for the staff, but also for visitors who may find it easier to remain standing. If you cannot include a dropped counter, it’s a good idea to use wireless chip and pin machines, and to come around the desk wherever possible to speak to visitors who are wheelchair users.
6. Raise staff awareness
Staff at receptions are usually the first people your visitors will encounter when they visit your venue, so it’s important that they are confident at welcoming guests with different access requirements. Simple customer service training is the first step here, but staff should also know how to use your venue’s disabled access features such as hearing loops or portable ramps.
7. Offer alternative formats
The reception is the point of information for most venues, and so it’s great to have all the relevant printed material such as brochures and maps nearby! Be sure to include alternative formats such as large print or audio described versions of your printed material for guests. Keep these stocked up and remember to show your guests that they are available.
8. Open up your waiting room
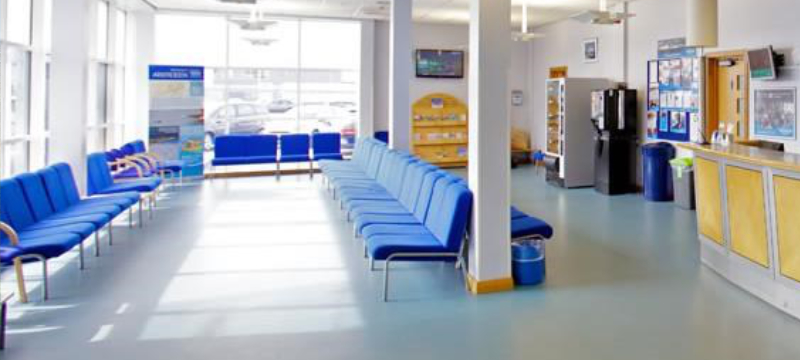
Image of: Chairs in a waiting area.
If your reception has the added benefit of a waiting room, make the most of this space to offer good disabled access for guests! The best kinds of waiting rooms are quirky in that they have mixed seating types. Some people prefer seats with arm rests, while others need a chair without any sides. Always try to leave spaces beside a few chairs for wheelchair users who are accompanying non-wheelchair users so that they may sit beside them. Try to keep clutter to a minimum as well so that people have enough space to move around.
Other great access features in waiting rooms can include clear audio announcements, particularly if visitors have to wait for doors to open before a performance, or if they have an appointment to keep; water bowls for assistance dogs; and accessible formats of brochures and other printed material.
Do you have a venue with an accessible reception? Tell our users about it on your Euan’s Guide listing!


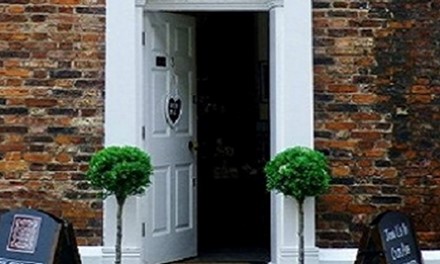

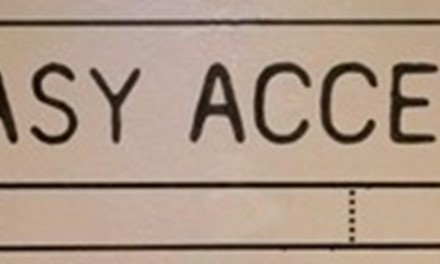



 Follow Euan's Guide on Instagram
Follow Euan's Guide on Instagram
 Follow Euan's Guide on LinkedIn
Follow Euan's Guide on LinkedIn
 Follow Euan's Guide on Facebook
Follow Euan's Guide on Facebook

